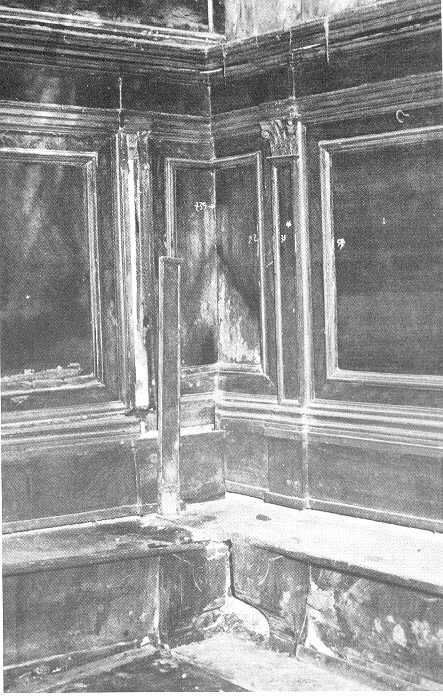RESTAURATIE
November 1982 - oktober 1984

De Poorters van Venetië financierden de restauratie van de houten lambrisering en de banken
Het oratorium leed ernstige schade bij de overstroming van 1966.
De vloeren van het hospice en van het oratorium waren ernstig beschadigd.
Het tehuis werd vrij snel hersteld en weer in gebruik genomen.
Het oratorium echter werd gedurende lange tijd, zowel voor de bewoners als voor het publiek, ontoegankelijk verklaard.
De restauratie kon worden uitgevoerd dankzij de financiële bijdragen van de Engelse, Zweedse, Texaanse en Nederlandse comitati privati.
Het is misschien aardig om te vermelden dat Zeno Cicogna, een van de afstammelingen van de hiervoor genoemde doge Cicogna, zijn 'steentje' heeft bijgedragen aan de restauratie. Hij bekostigde de restauratie van de drie schilderijen waarop doge Cicoogna is afgebeeld.
De Poorters van Venetië financierden de restauratie van de houten lambrisering en de banken.
In 1984 werd, in tegenwoordigheid van de Engelse koningin-moeder - en uiteraard een delegatie van de Stichting Nederlands Venetië comité -, het Oratorio dei Crociferi weer opengesteld voor het publiek.
Citaat uit het restauratierapport zoals gepubliceerd in:
Venice Restored 1966-1986. The Unesco Campaign and the contribution of private organizations.
After having detached the wooden covering of the walls, the walls themselves were repaired using the scuci-cuci (undo-redo / patching) technique, reconstructing them to a height of three meters with handmade bricks and the insertion of two isolating layers in order to hinder rising damp.
The wooden panelling was in disastrous condition after the flood of 1966. It was subjected to a dual restoration project entrusted to two different restoration firms. The first consisted of a disinfestation, the disassembly, cleaning and partial reassembly of the individual parts. The second was a painstaking pictorial restitution of the various elements, integrated with hatching in the areas of imitation marble decoration, and their reaasembly and final waxing.
The external plastering was redone with a composition of aged lime. Beneath the flooring, a tidewater control tank was constructed of reinforced concrete at the dept of seventy centimeters. The terracotta floor tiles were removed. Although initially they were to be reutilized, it was later decided to reconstruct a'pastellon' flooring (a composite of plaster, brick dust, and Istrian stone fragments) reproducing the earliest floor found in the zone beneath the wooden wall coverings.
A waterproof layer was then installed beneath the roof. The marble altar was cleaned and the stone door and window frames were restored. The closures were replaced and the woodwork restored.